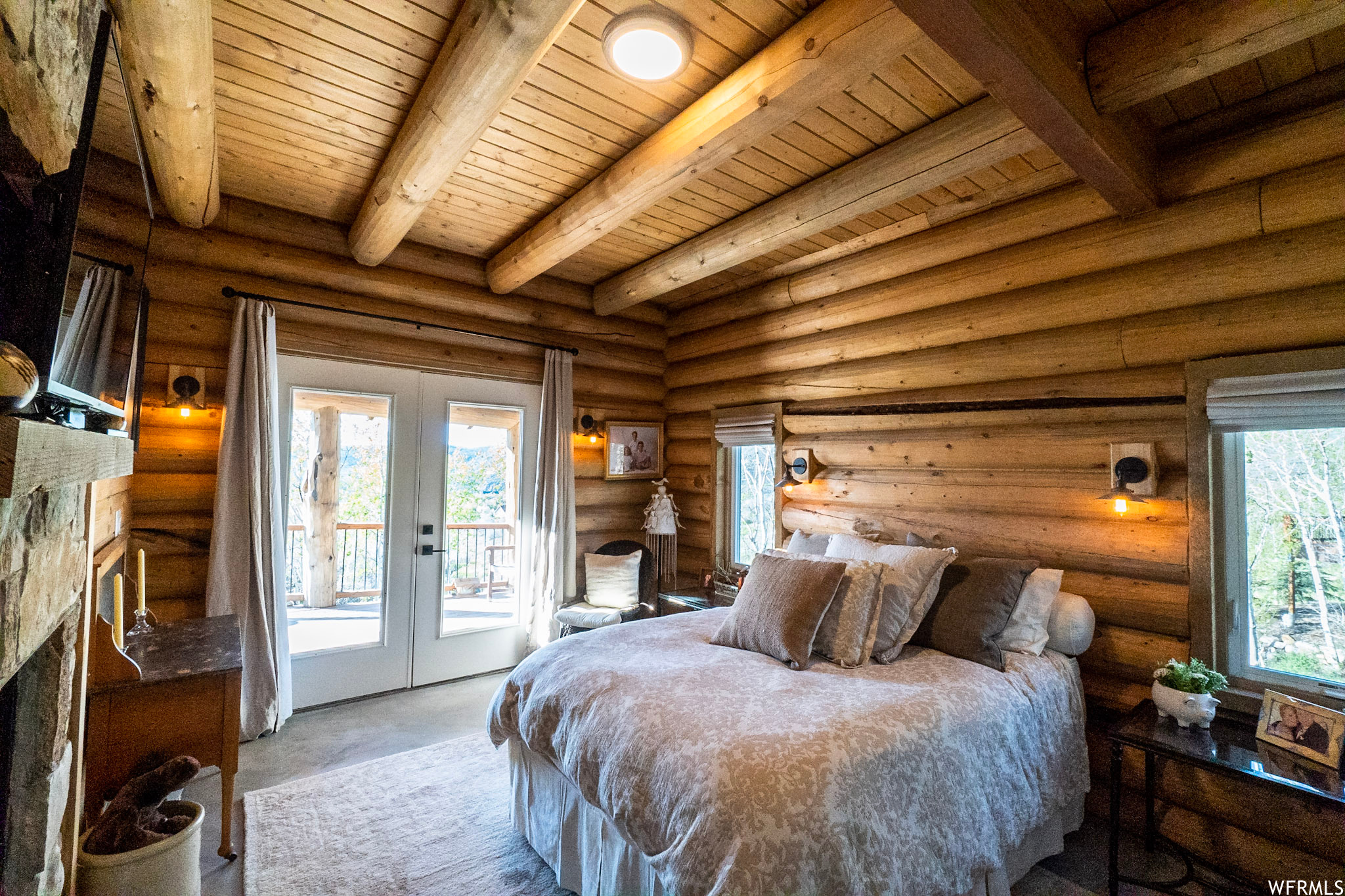Feature listing
9809 E Clubhouse Rd #1046 Heber City, UT 84032

PROPERTY DESCRIPTION
This stunning log cabin is the perfect combination of elegance, class and rustic mountain living. This one-of-a-kind mountain retreat sits on over an acre of pristine property surround by aspens in the highly-coveted Timber Lakes community. You will fall in love the moment you step inside the beautiful entryway featuring a gorgeous staircase with custom railing. From there, soak in the spectacular views from the enormous great room windows. Step outside to breathe in the fresh mountain air from the impressive deck that stretches all along the backside overlooking Witts Lake & offers incredible mountain views. The kitchen features state of the art appliances, quartz countertops, beautiful concrete flooring and hanging barn door. Main floor master bedroom is it’s own sanctuary, complete with double-sided fireplace, walk-in closet, spacious master bath with large soaker tub, and french doors leading out to your deck where you can relax and listen to the seasonal creek that runs through the backyard.
Walkout basement with steam shower and sauna. Designed by Lazarus Log Homes out of Whitefish, Montana, and built by Beaver Creek Custom Homes with every detail in mind. This well thought out open floor plan is perfect for entertaining friends and family. Stay warm and cozy with heated floors on the main level and basement, sauna and steam shower! This ultimate mountain paradise also boasts a huge 2-car garage complete with a heated driveway! Roads are well-maintained for easy year round access. Enjoy all the amenities of Heber Valley and Park City right at your fingertips! Endless recreational opportunities surround you, including, boating, fishing, hunting, hiking, golf and more! Ride your snowmobiles or ATV’s right from your front door! It doesn’t get much better than this!
Interior Features Include
- Bath: Master
- Bath: Sep. Tub/Shower
- Closet: Walk-In
- Dishwasher, Built-In
- French Doors
- Great Room
- Oven: Gas
- Range: Gas
- Vaulted Ceilings
- Floor Coverings: Carpet; Tile; Concrete
- Window Coverings: Draperies
- Air Conditioning: Natural Ventilation
- Heating: Electric: Baseboard; Radiant: In Floor
- Basement: (100% finished) Full; Walkout
Exterior Features Include
- Exterior: Basement Entrance; Double Pane Windows; Outdoor Lighting; Patio: Covered; Walkout
- Lot: Road: Unpaved; Secluded Yard; View: Lake; View: Mountain; View: Valley; Wooded; Private
- Landscape: Mature Trees; Pines
- Roof: Metal
- Exterior: Log
- Patio/Deck: 1 Patio 1 Deck
- Garage/Parking: Attached; Opener; Parking: Uncovered; Rv Parking
- Garage Capacity: 2
Inclusions
- Ceiling Fan
- Dryer
- Gas Grill/BBQ
- Microwave
- Range
- Range Hood
- Refrigerator
- Water Softener: Own
- Window Coverings
Other Features Include
- Amenities:
- Utilities: Power: Connected; Sewer: Septic Tank; Water: Connected




